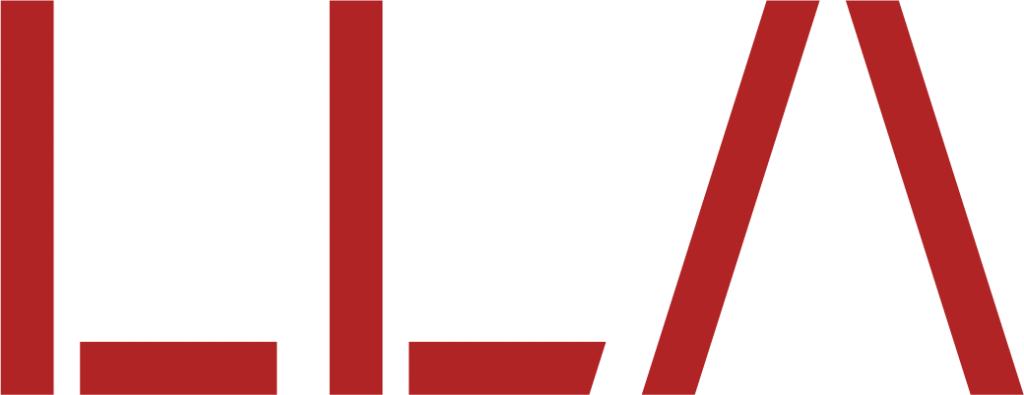Home / Portfolio / Commercial
Project Name:
Corporate Office
Location:
Batu Kawan,Penang
Scope:
Architecture
Status:
Concept Design
A feasibility/ concept proposal for corporate office in Batu Kawan.

ONDULATING FRONTAL SPACE
By using greenery as connector, the building is designed with an open approach to its’ entrance. Thus, allowing visitors to streamline into the building through pocket parks.
FLOATING GREEN COURTS
Bridging the tropics to eye level no matter how high an office is. Link bridges are used to connect blocks of different functions.













