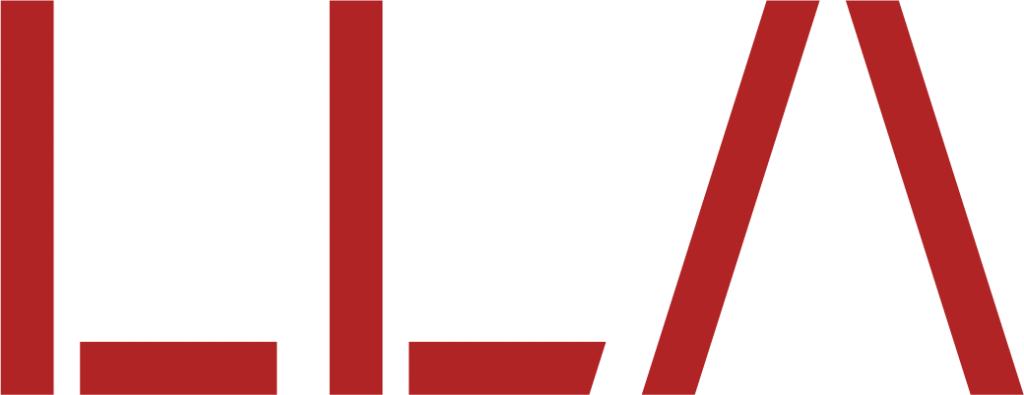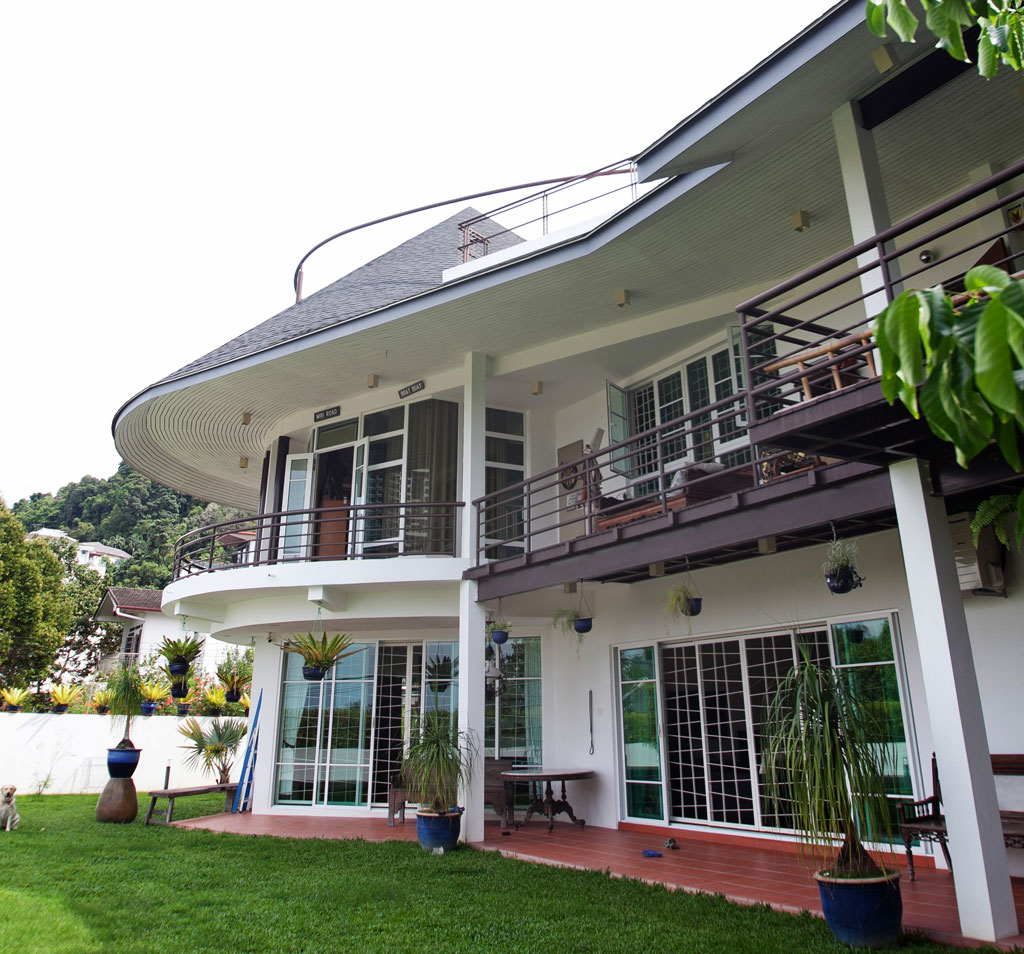Home / Portfolio / Residential
Project Name:
Brook House
Location:
Jesselton, Penang
Scope:
Architecture
Status:
Completed
The Brook house tests the limits and ideas beyond one’s imagination with its unique features. The roof stands out the most with its origami-inspired structure; proving that steel can do much more than bending and curving. Through calculated layout, the distinctive bungalow creates an illusion where it looks bigger than what the exterior suggests. The dining area is pulled vertically to accommodate an attic in the two-storey structure. Additionally, the balcony which oversees the dining and the kitchen from the first floor creates a seamless connection of the interior with the surrounding gardens beyond the large window. These strategies played a big role in bringing the illusion to life—utilising every inch from wall to wall, roof to floor.
The roof is often the most expressive and distinctive element in a building. It conveys the design intention and underlying architectural philosophy that generated the solution, predicated on issues of construction, climate and content. It is often the first attribute that invited attention, engages the viewer in a subconscious visual dialogue and encourages the passive observer to discover more.
If steel can be curved and bent, it can also be folded. The art of Origami was the inspiration for the latest edition to the portfolio of metal roofs.
The spirit of steel underwrites the concept of the Brook Road House + 1. Many of the threads that have been woven into the tapestry of ideas illustrated earlier have been captured in its design discipline and language.
The three-bay column grid of the front façade, proportions and scale echo those of the original early 20th century bungalow on site.















