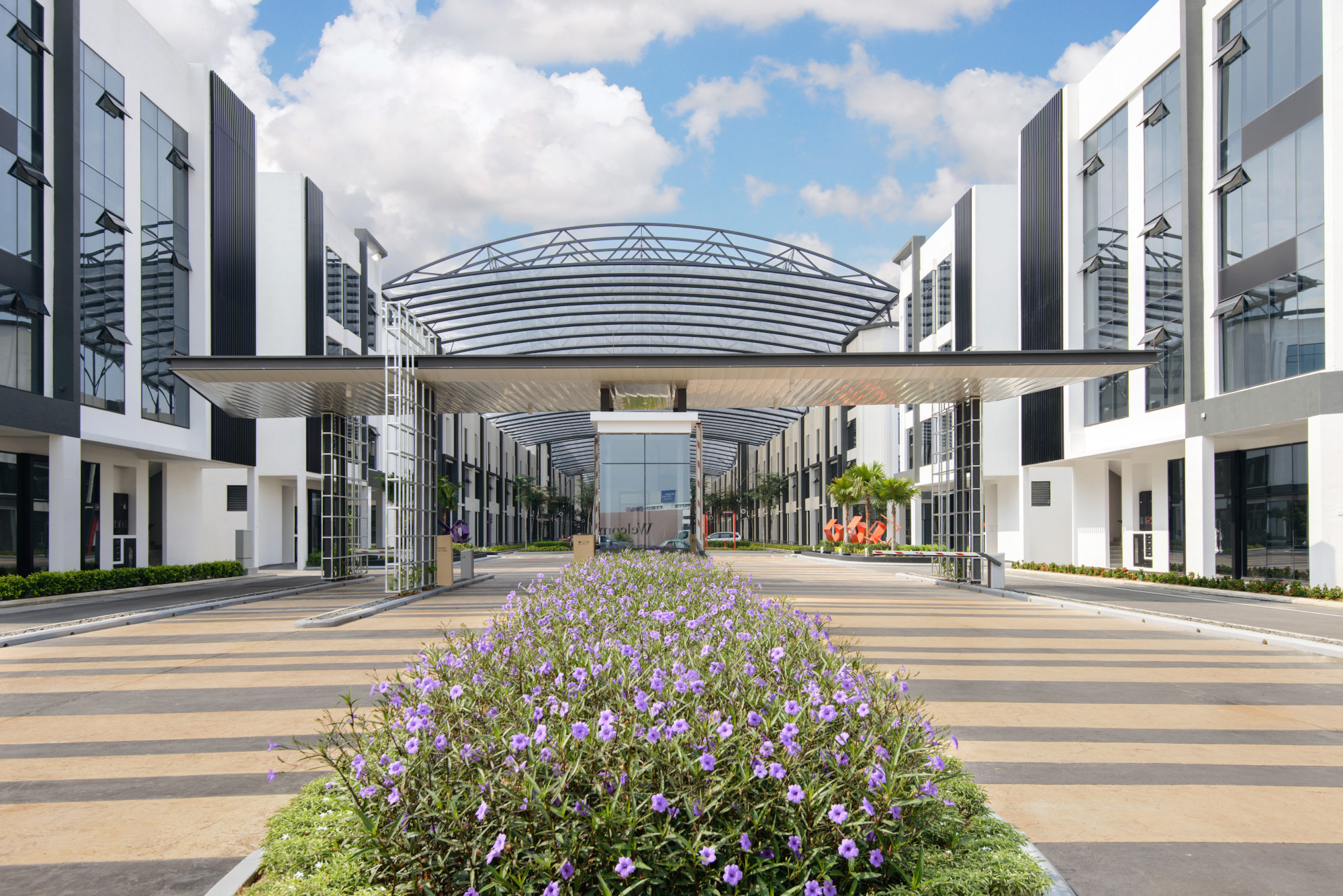Home / Portfolio / Placemaking
Project Name
Aspen Vision City
Location
Batu Kawan, Penang
Scope
Masterplanning
Status
On-going
Back in 2014, we were presented with an ambitious project to build a township in Batu Kawan, Penang. Our client, Aspen Group, entrusted us with the vision to convert a vast 245-acre parcel of land into a vibrant new township. Originally a swamp site, the new township, Aspen Vision City, encompasses different sectors that prioritise sustainability and liveability.
Contrary to the development of a single building, we recognise that designing a holistic township requires additional meticulous planning, all while taking various perspectives into consideration. To facilitate this, we employed the vision of a Spanish architect to aid in devising mobility solutions around the township. This endeavour allowed us to create sustainable solutions to reduce car dependency and pave the way for mobility among the community to get from one point to another. Additionally, the opportunity for us to collaborate with Swedish furniture giant IKEA – which at the time was establishing its presence in Penang, catalysed our master planning process and helped shape a creative vision for our project.
Transforming a swampy site into buildable land came with its own challenges, as the process demanded thorough preparation. We underwent a rigorous process of filling up the land and waiting for consolidation to hasten the conversion process. While that was going on, we worked closely with the client to come up with a master plan to build the township from scratch, incorporating our expertise in spatial design to focus on both micro elements (unit designs) and macro planning to develop a comprehensive city with efficient mobility and sustainability.
The Aspen Vision City masterplan embraces placemaking, last mile connectivity, and mobility as the main driving principles. Elevated & car free pedestrian walkways connect residential, neighbourhoods & mixed-use centres with roofed-over streets. Landmark buildings are created to enhance wayfinding in an emerging township. The masterplan is the result of a visionary need to evolve and embrace resilience whilst creating an exemplary benchmark vis-a-vis the implementation of Sustainable concepts. All buildings within the township are GBI certified with a 20-acre central park being the focal ‘green lung’ for the ambitious township.
Throughout the entire project, Aspen Group showed unwavering determination in their ambition to establish their unique identity, all while embracing the tenets of sustainability and contemporary urban planning. Our collaboration with the client illustrated our proficiency in creating design solutions that work, as shown through the metamorphosis of a complex swampy site into a thriving, sustainable township that now features the residential building – Vivo, commercial precinct – Vervea, and hospitality spaces – Vertu Resort.























