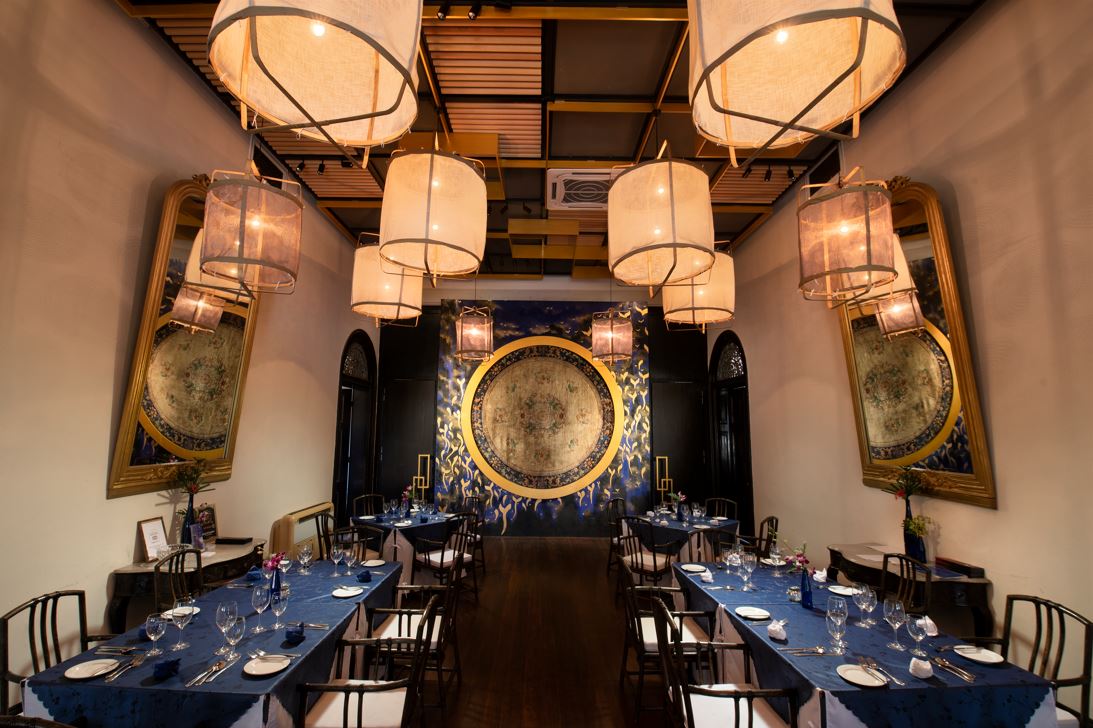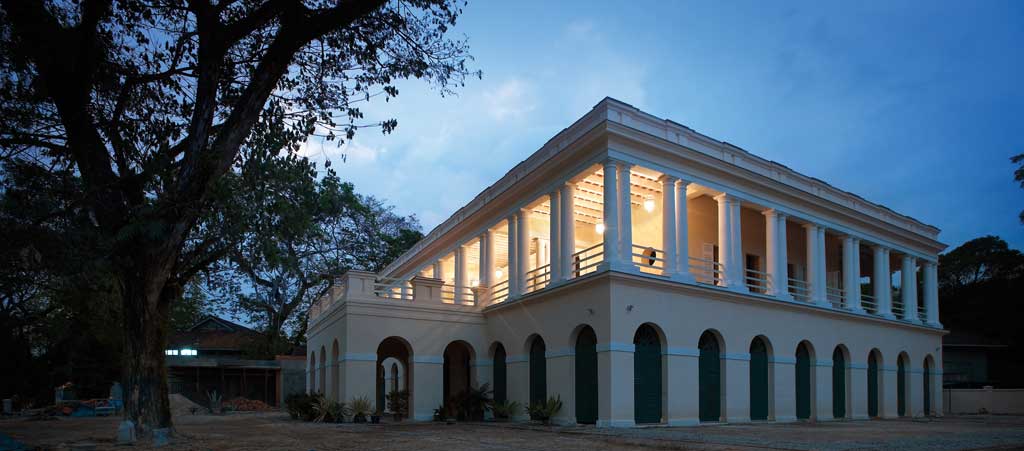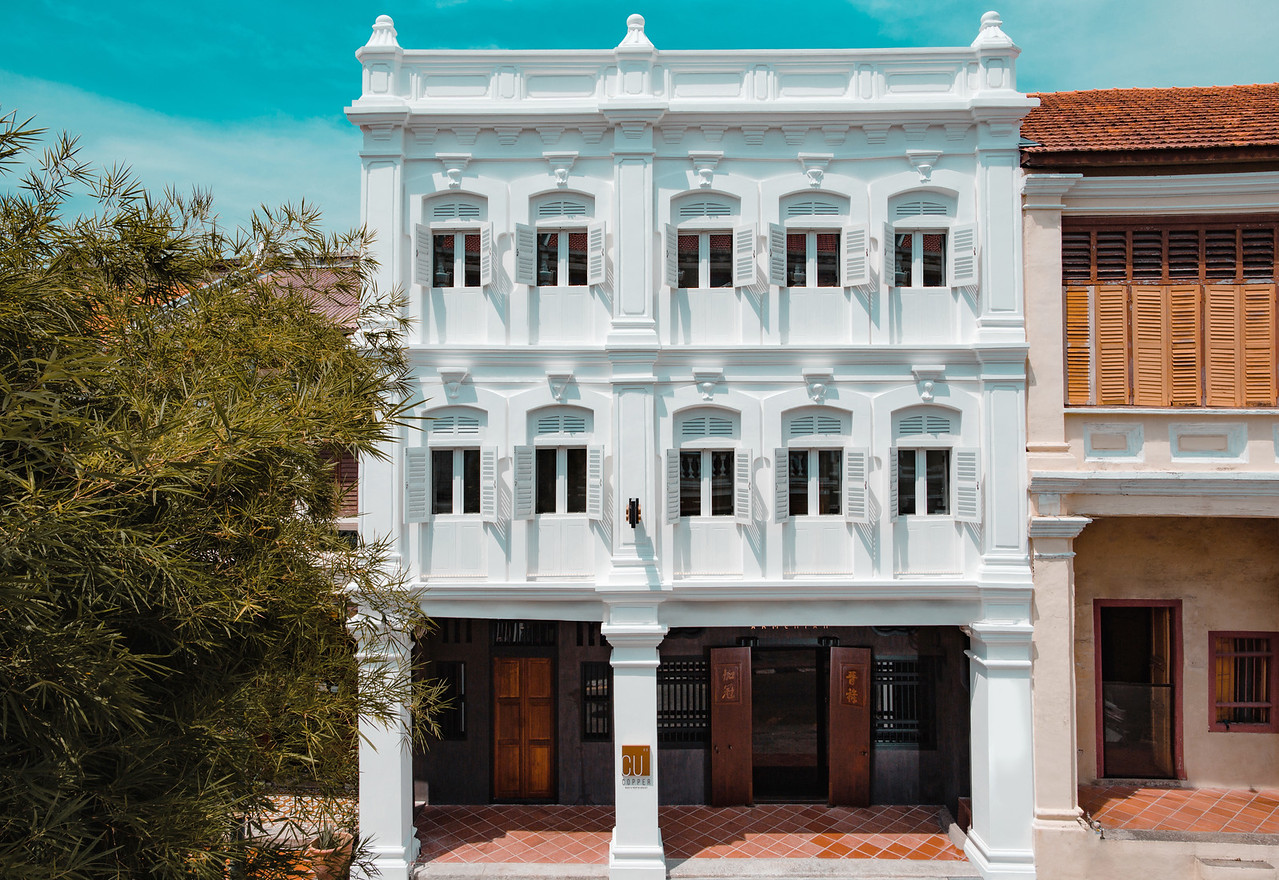Project Name
Cheong Fatt Tze (Blue Mansion)
Location
George Town, Penang
Scope
Architecture
Status
Completed
The history of the Blue Mansion dates back to the early 20th century, when Cheong Fatt Tze decided to build a residence in Penang. Forgoing the rising Anglo-Indian style, the businessman chose a Chinese-styled mansion with five courtyards and based it on the elements of feng shui. Embellishments from both Western and Chinese cultures adorn the one-of-a-kind residence—reflecting the status of Cheong Fatt Tze as a person during those days. After the passing of his youngest son, Kam Loong, the mansion was up for bidding in its neglected state, uncared for years.
Over the span of six and a half years, the restoration of the Cheong Fatt Tze Mansion brought back its glory and the essence of daily life in the Cheong estate during the 19th century. A total of five principal approaches were implemented in the process of reviving the mansion, which are: restrained repairs, replication of old, re-use and recycling, practicality and attention to details, as well as research, consultation and networking with other conservation consultants and artisans (Lin, 2002). The meticulous efforts brought home several awards, including the prestigious UNESCO Award of Excellence in 2000.
Covered by built up dust and grease, the Stoke-on-Trent tiles were carefully cleaned to reveal an intricate, repetitive layout spread far throughout the residence. Missing tile pieces were then replaced with tiles imported from China. The decision to not seal the floors was made to allow proper evaporation and preserve the quality of the tiles. Granite slabs from old traditional houses were brought to be laid on the outdoor pavement leading to the entrance of the Blue Mansion, integrating the re-use and recycling approach into the restoration process.
The Western influence in the architecture is evident in the framework for the railings and windows in Cheong Fatt Tze’s abode. These delicate and detailed embellishments are a significant factor to the distinct look of the mansion. Damage to these features is inevitable with years of not being cared for. Thus, destroyed or missing parts were then replicated by local crafters with broad experiences and knowledge.
An average of 26 hours was spent uncovering one of the many panels of gold detailing on the beautiful timber partition; which separates the drawing room from the rest of the mansion. With delicate hands and eyes, the proof of abandonment was slowly erased, unveiling elegant detailing that could now be appreciated by many. Gold-gliding repair works were done to areas affected by age, with real gold leaf—a fitting choice for the exquisite screen.
For the exterior works, the bold blue from the past is brought back, creating a beautiful contrast against the concrete colours of the Georgetown city. Back then, this unique colour was not something achieved with a single paint, but instead it was a result of the mixture of indigo dye and lime wash. Accompanying the iconic hue on the walls are the colourful chien nien artworks on the gables of the mansion. The intricate process of recovering the craftwork involved 10,000 bowls imported from China, and skillful hands to cut and paste the shards onto the surface.
Cheong Fatt Tze had chosen a very unique roof design to shelter his home. The arrangement of flat tiles with curved edges and half cylindrical terracotta tiles is usually seen on temples and larger mansions in China. Due to the lack of maintenance, the terracotta tiles had to be replaced completely. However, its design is retained and reinforced with lime mortar and fiber.
Reference: Lin, L. L. (2023). The Blue Mansion: The Story of Mandarin Splendour Reborn (4th ed.). L’Plan Sdn Bhd


























