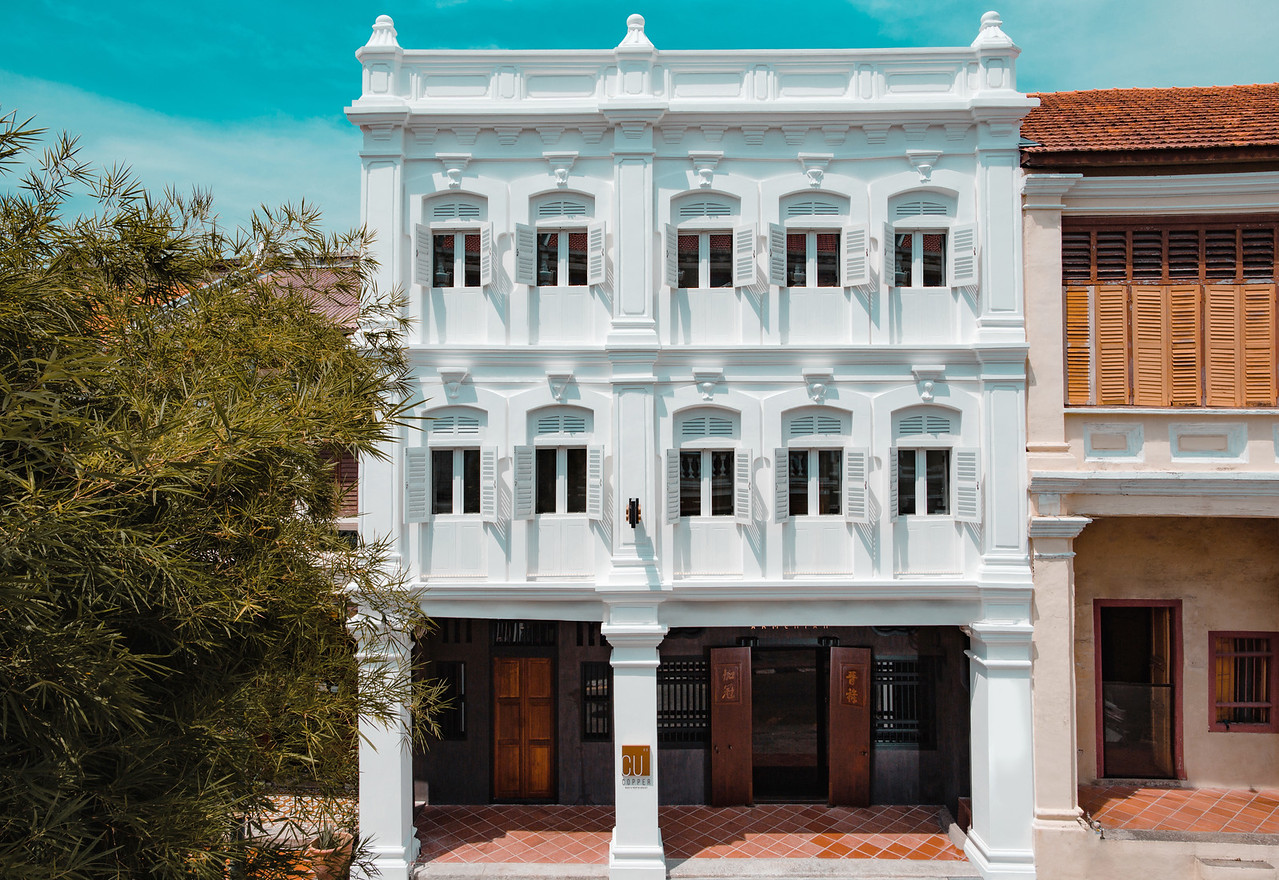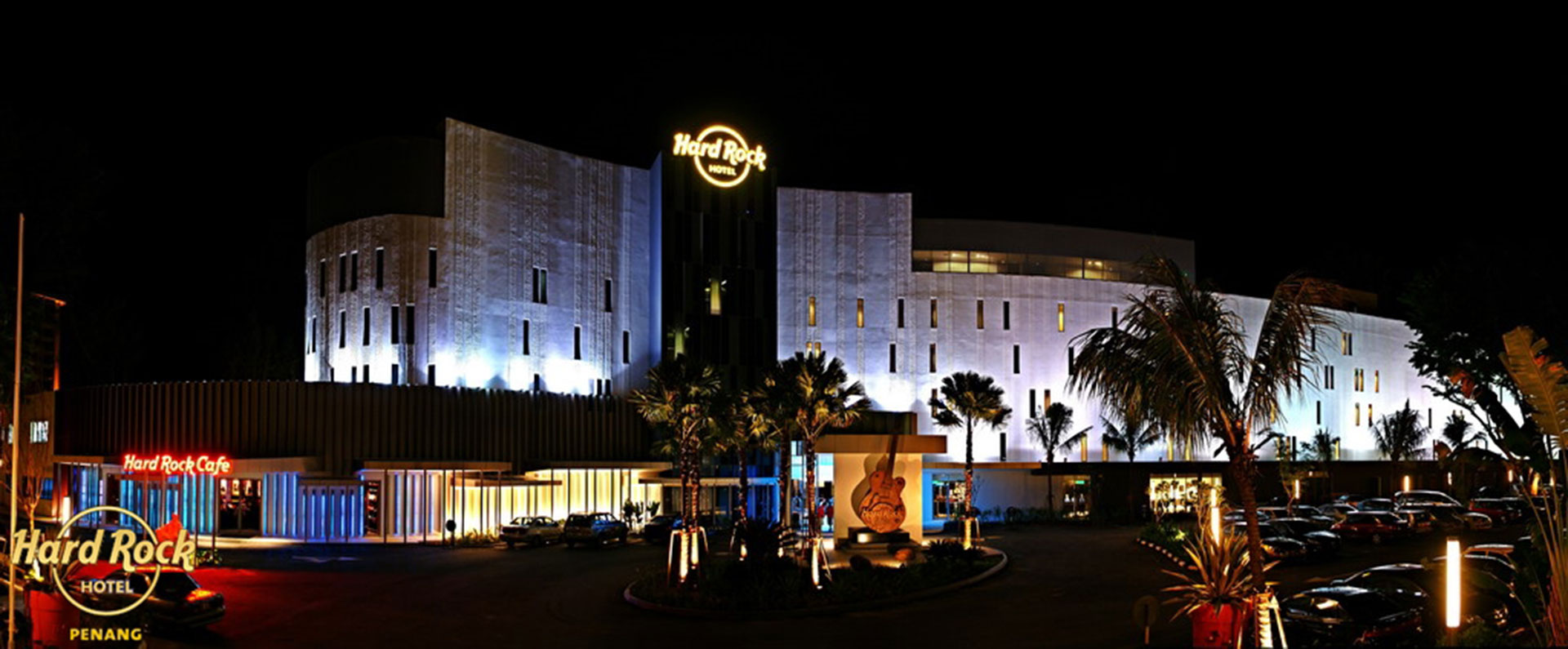Home / Portfolio / Hospitality
Project Name
Penang Swimming Club
Location
Tanjung Bungah, Penang
Scope
Architecture
Status
Completed
We took the reins on this project to meet the evolving needs of the Penang Swimming Club community. For the new block, we embraced a modern roof design that seemingly wraps around the tower, with one corner sliced to mirror the curve of Jalan Tanjung Bungah—infusing the recreational structure with a softer look. Then, incorporated into the exterior of the building is a functional metal framework that provides a designated space for the club’s promotional banners and advertising posters.
Transitioning to the core structure itself, the nine-story tower is divided into two segments: the initial four levels serving as car parks, and the remaining floors thoughtfully allocated to house the array of amenities that the Penang Swimming Club offers.
To enhance the overall flow and user experience, we strategically designed interior structures that not only facilitate smooth circulation but also create a perceptual illusion of reduced distances. And as a final touch, the breathtaking shoreline view is thoughtfully preserved through the integration of windows within the design.
Along with the expansion, the old building is restored to its original form, with the addition of the suspended squash courts.















