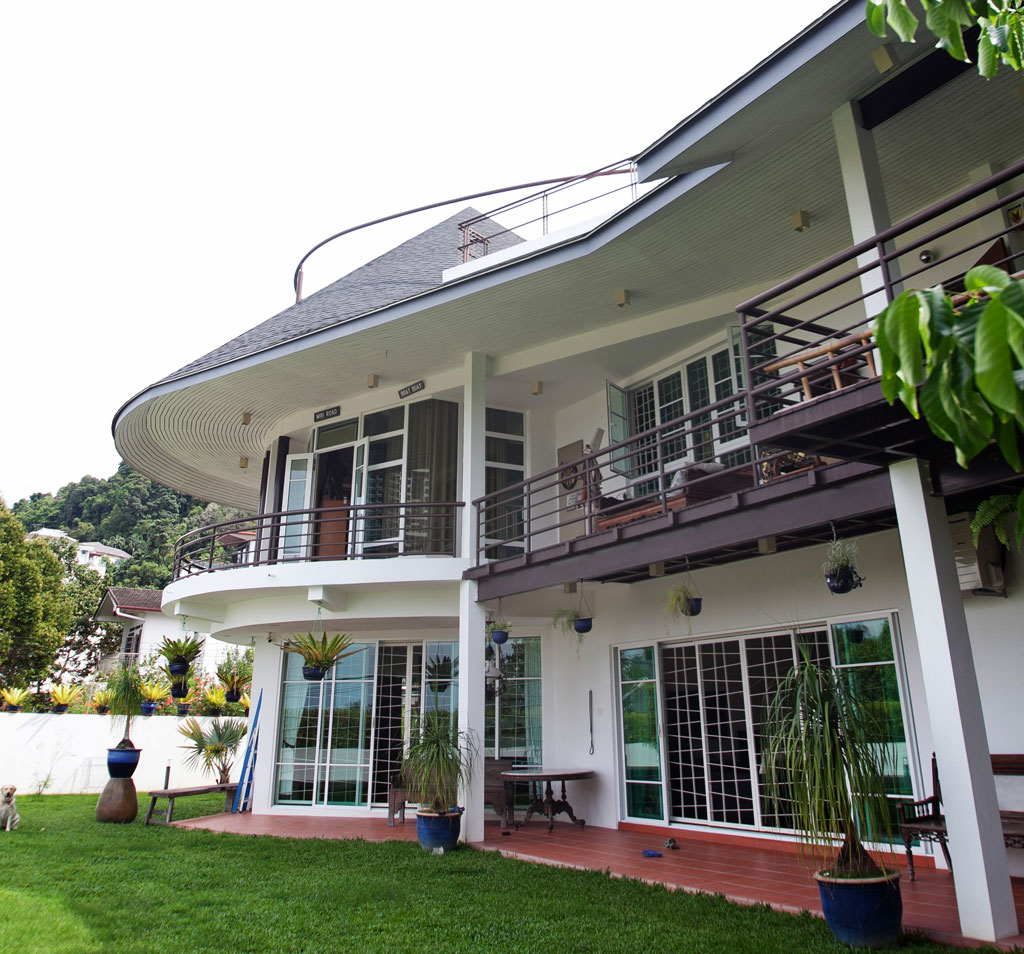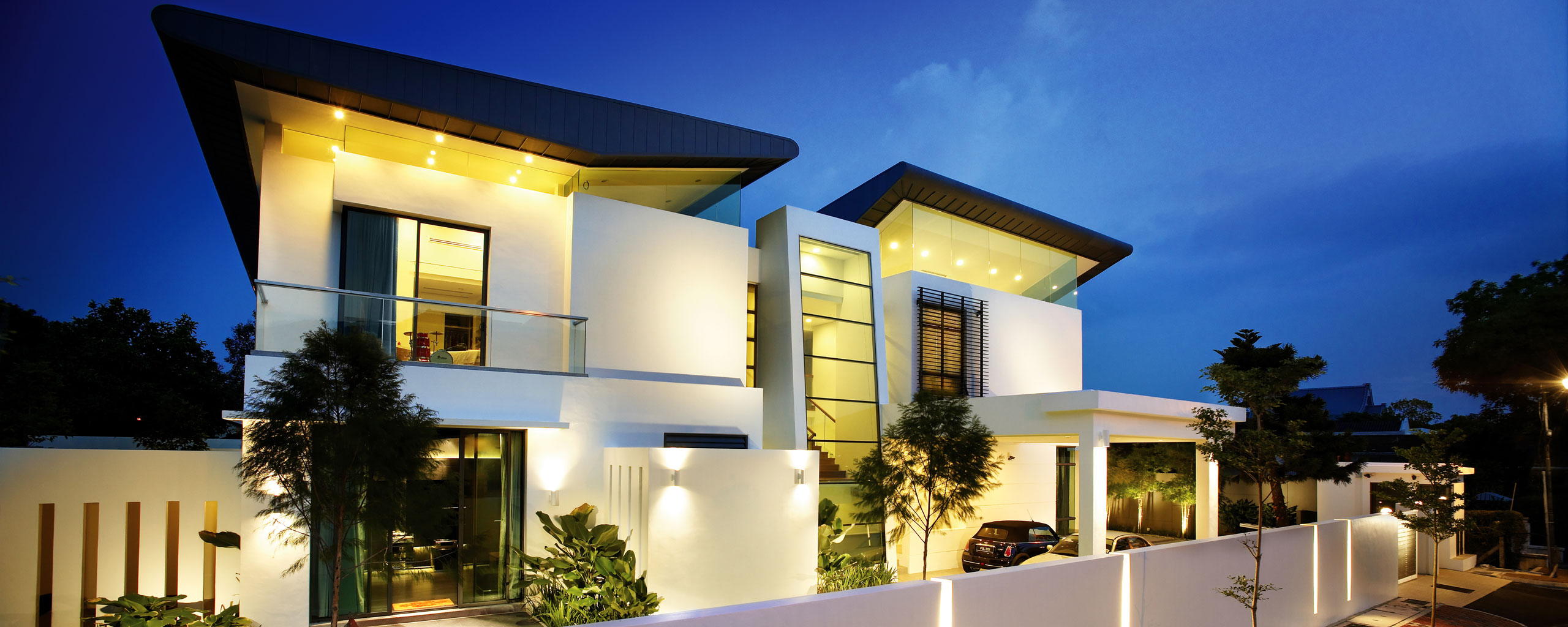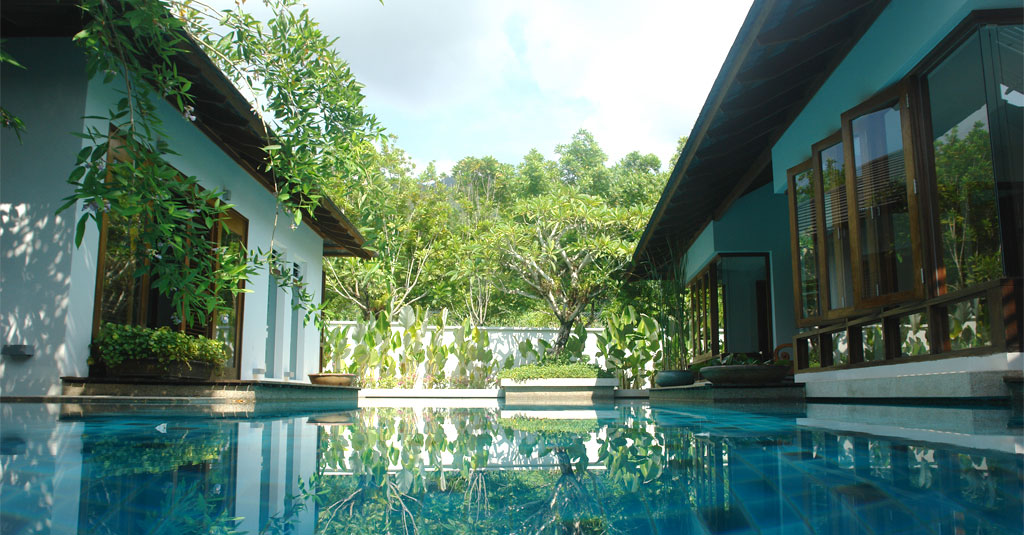Home / Portfolio / Residential
Project Name:
VT Residence
Location:
Straits Quay, Penang
Scope:
Architecture
Status:
Completed, 2024
Thoughtfully designed for modern living, the house is tailored to accommodate a young couple, children and grandparent, with flexibility for the future growth of the family.
The design highlight is a singularly striking cantilevered structure that extends from the front facade, creating a bold, compelling contemporary aesthetic. This not only enhances the visual appeal but also serves a functional purpose by providing a sense of openness to the car porch. The porch itself is engineered to be column-free, offering a clear unobstructed space that comfortably fits up to four vehicles, ensuring both practicality and elegance in daily use.
In the internal circulation, the staircase plays a particularly pivotal role in defining the home’s character. Two distinct staircase designs have been meticulously engineered to create different moods. The main staircase is a standout feature, fully cantilevered to give the illusion of floating, adding a sense of lightness and sophistication. This striking design is further enhanced by a canvas backdrop of quartzite stone, which provides a luxurious and textured contrast, elevating the overall aesthetic of the interior.
The second staircase introduces a more playful twist with its column-free, self-supported curved form. It is a manifestation of ingenious and threaten artistry and dexterity. It gracefully links the pool area to the upper games room, infusing a sense of fluidity and continuity into the home’s circulation. Beyond its functional role, this design element elevates the overall aesthetic, offering a visually captivating transition between different levels of the house.


















